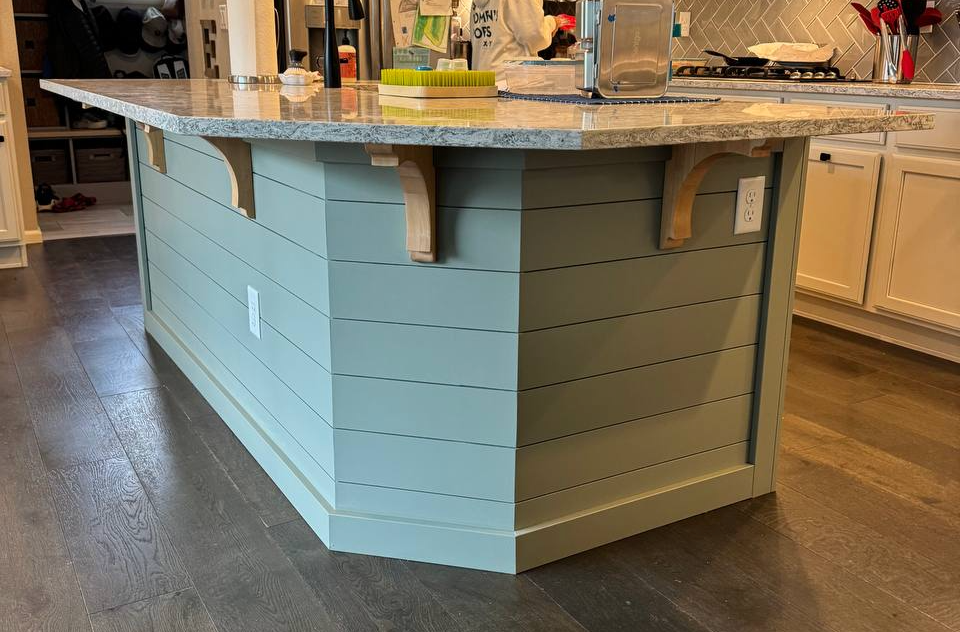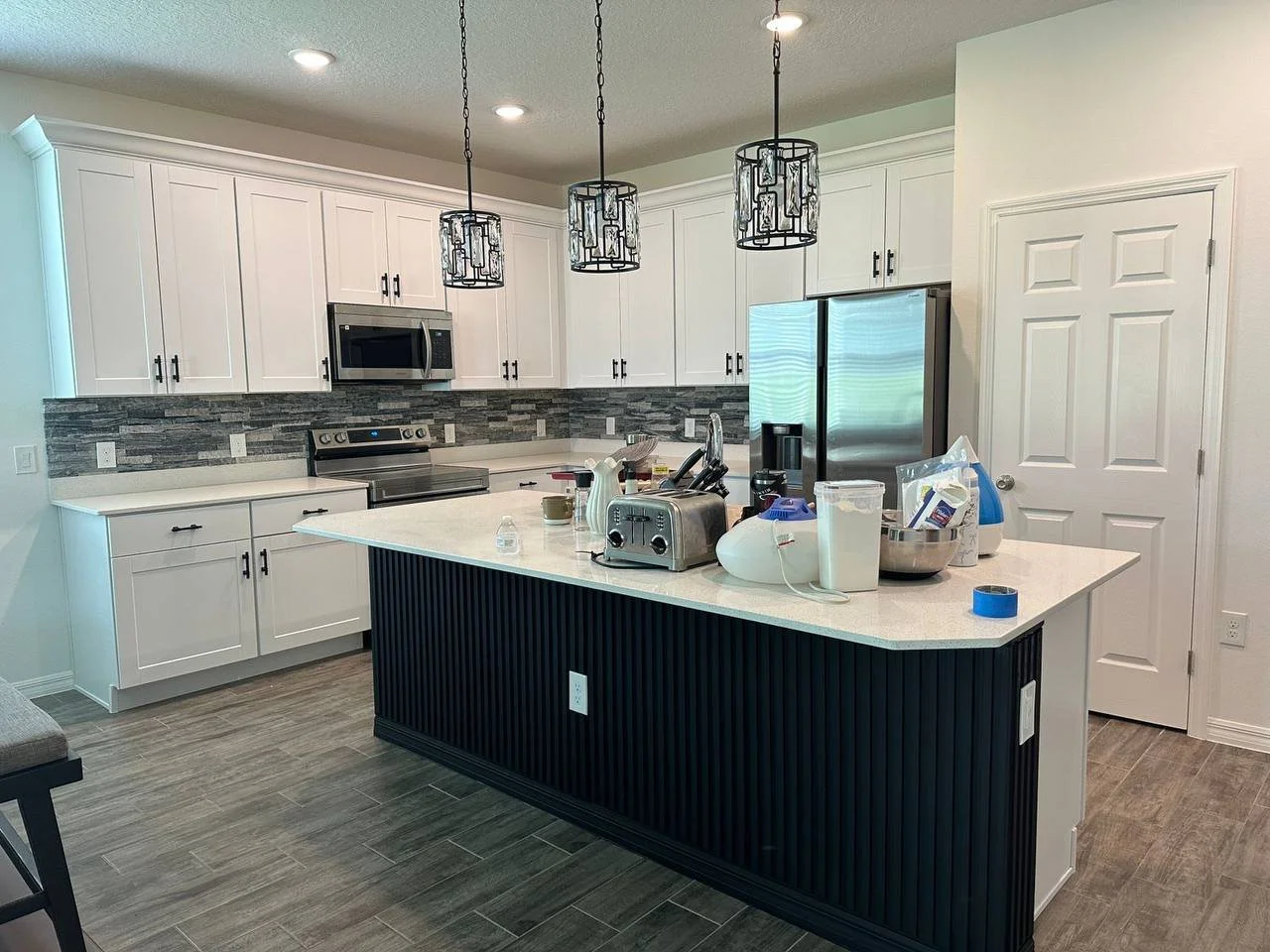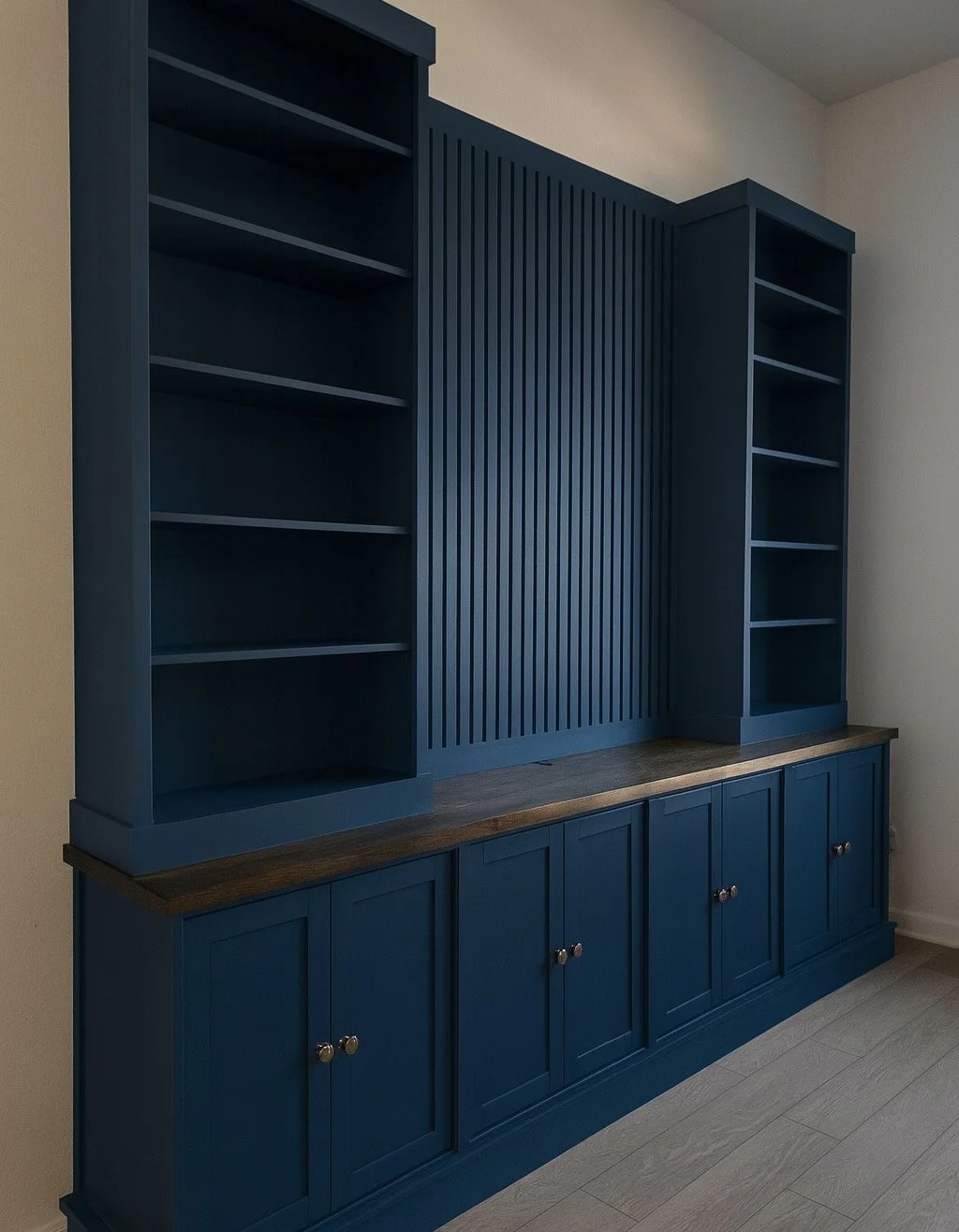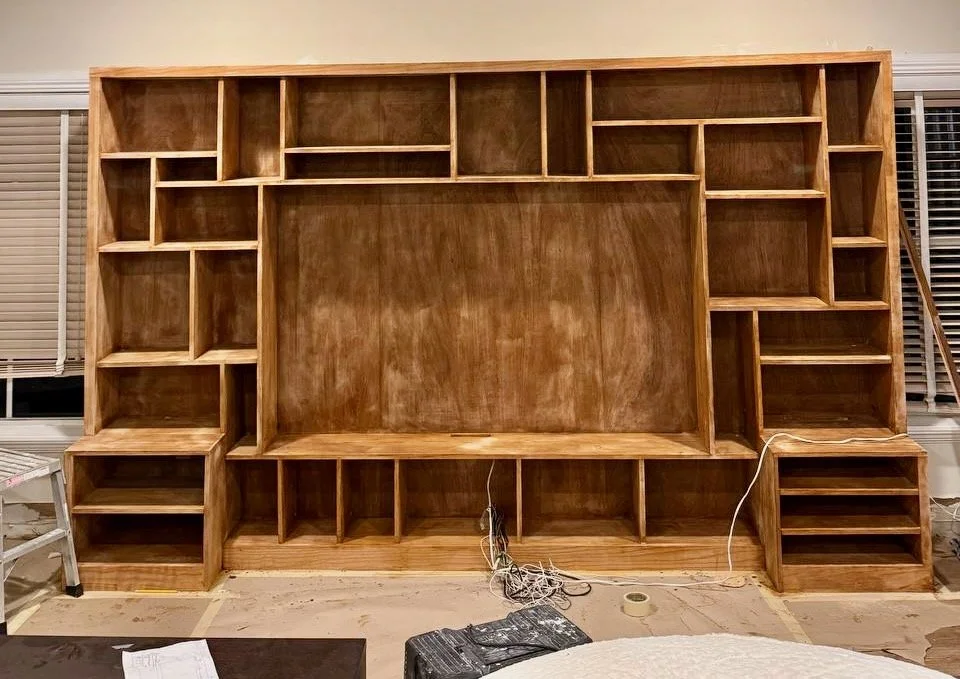Explore Our Completed Projects
Avileve - Florida Elevated Design Build
Projects by Category:

Kitchen Island Upgrade – Thornton, Colorado
Kitchen island upgrade in Thornton, Colorado. Outdated blue panels were replaced with elegant shiplap, new custom wooden corbels, and professional Sherwin-Williams paint. A modern redesign that highlights the heart of the home.

Kitchen Upgrade Project – Orlando, Florida
This Orlando kitchen project showcases how targeted upgrades – a dark slat panel island, a stone backsplash, and crown molding – can elevate design, enhance everyday living, and boost home value without a full remodel.

Custom Built-In Cabinetry Project in Denver, Colorado
Custom-built cabinetry project in Denver, Colorado. Designed for a private library with storage and shelving, this project included a 3D visualization process for client approval, premium navy finish, wood countertop accent, and detailed finish carpentry.

Stone Fireplace Media Wall Build-Out with Wood Accents – Melbourne, Florida
A stunning 18.5 ft stone fireplace media wall in Melbourne, Florida, featuring an electric fireplace, floating shelves, wood mantel, and built-in cabinets with custom tops.

Custom Red Oak Media Wall with Built-In Shelving — Miami, Florida
Custom red oak media wall in Miami, FL, built from client sketches. This built-in entertainment center features tailored shelving, a central TV niche, and a natural stained finish that highlights the wood grain.

Wooden Ceiling Beams and Custom Range Hood Wrap — Arvada, Colorado
This project in Arvada, Colorado showcases the perfect pairing of natural wooden ceiling beams and a custom range hood wrap. The warm tones and textures elevate the kitchen design, adding both rustic charm and architectural depth.

Natural Wood Ceiling Beams – Tampa, Florida
This Tampa, Florida home features natural wood ceiling beams that bring warmth, texture, and rustic elegance to the interior. The exposed beam design enhances the architectural character while complementing the light-toned ceiling finish.

Wooden Slat Lobby Dividers – Tampa, Florida
In this Tampa, Florida lobby project, vertical wooden slats were used to create elegant dividers and a partial ceiling canopy. The natural wood tones and open design bring warmth, structure, and a modern architectural touch to the shared space.

Wood Slats Ceiling Project — Denver, Colorado
This Denver, Colorado ceiling project showcases elegant wood slats installed overhead, creating visual rhythm and architectural depth. The natural wood tone adds warmth and sophistication, transforming the ceiling into a refined design feature for the entire room.
